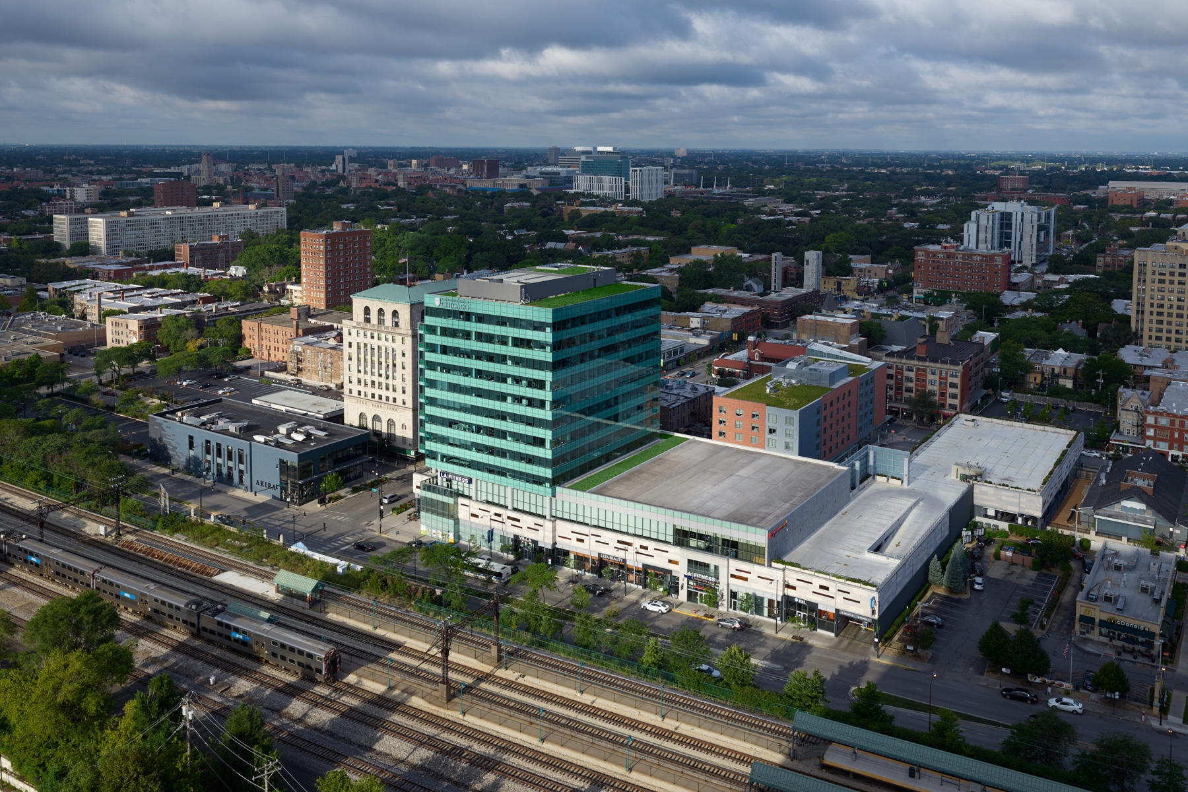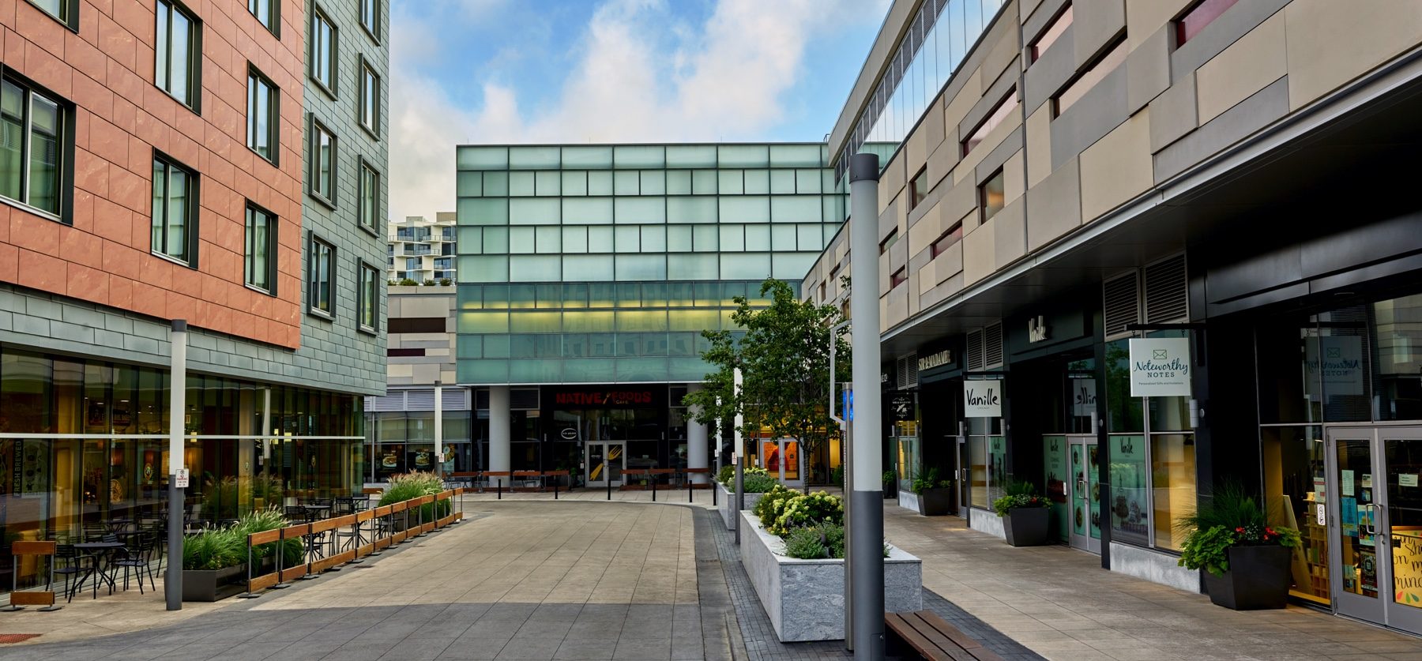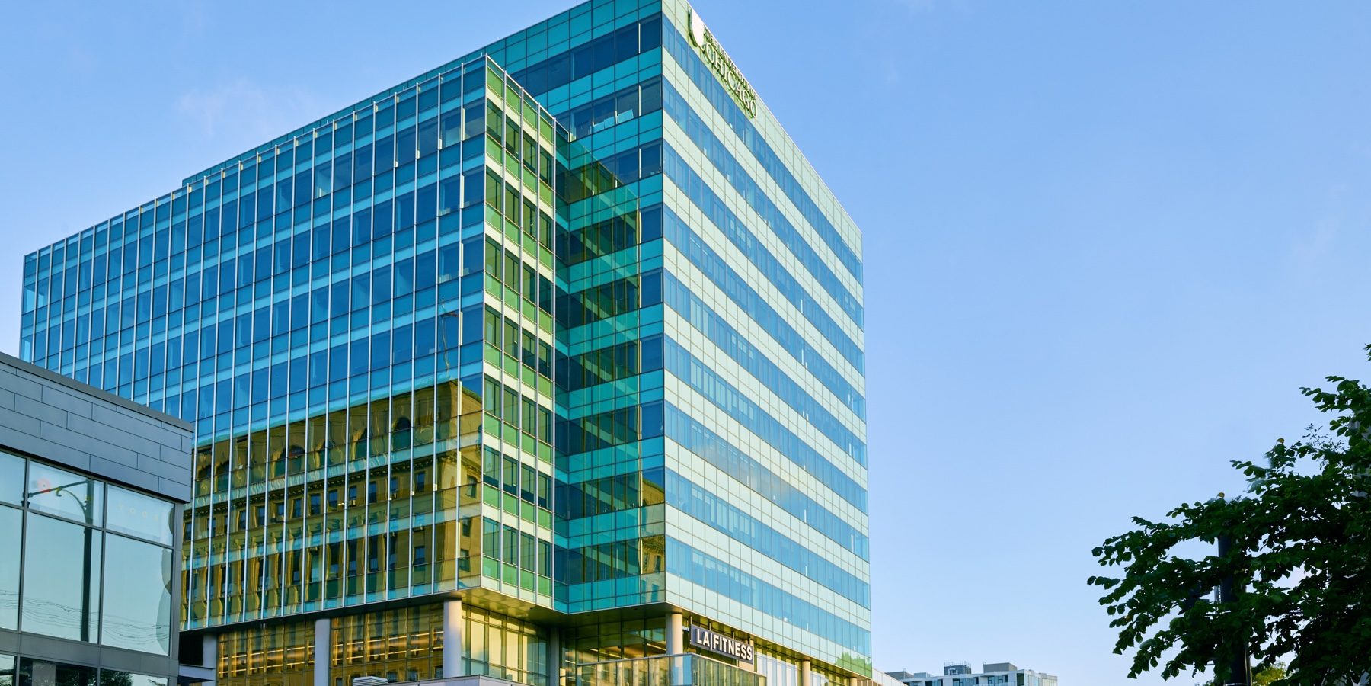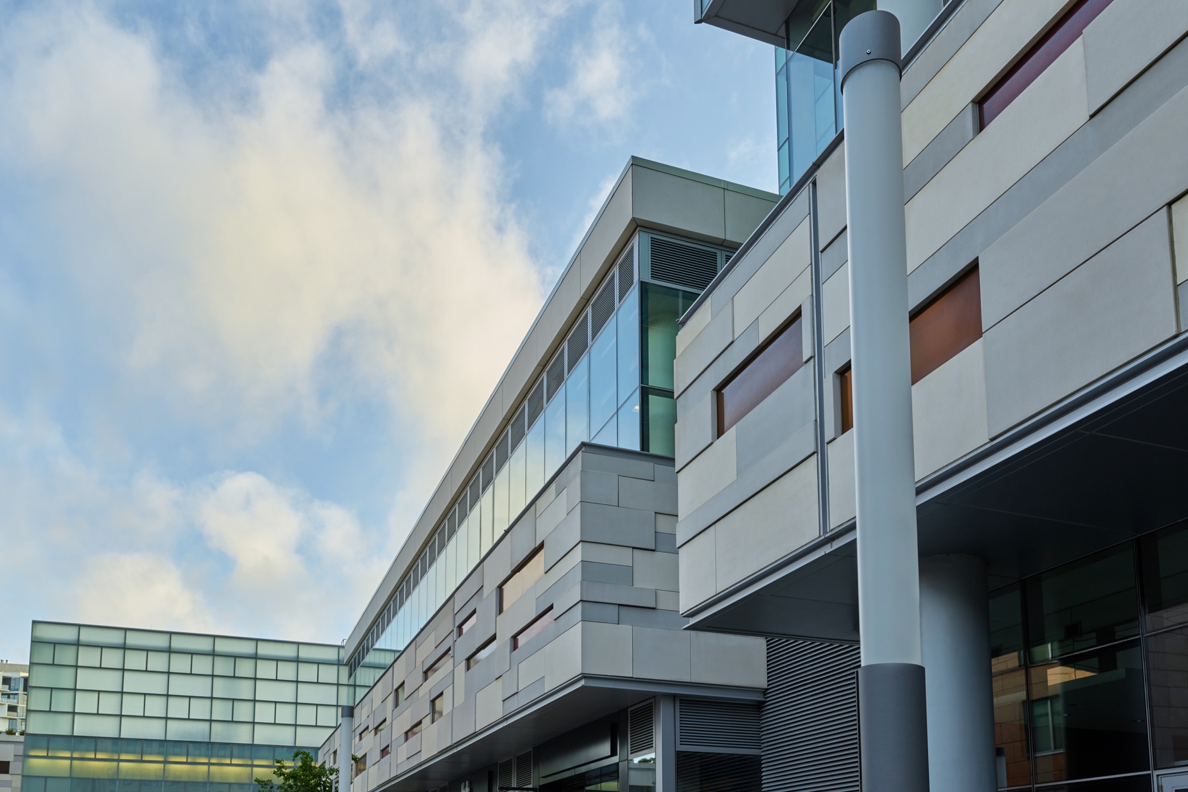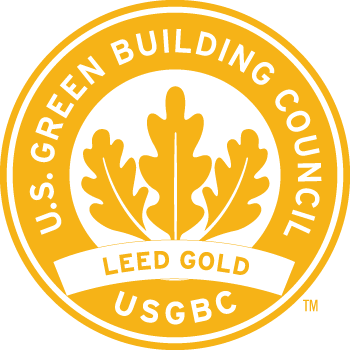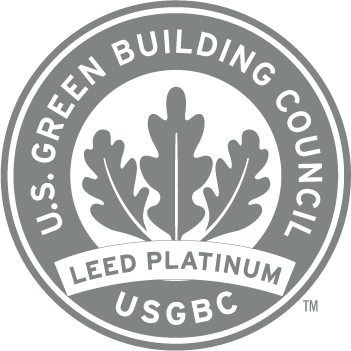Revitalizing a historic neighborhood through community input.
The city of Chicago and the University of Chicago initiated the Harper Court project back in 2000 to revitalize the existing Harper Court complex, which had been deteriorating for decades. Then Alderman Toni Preckwinkle engaged residents and the surrounding community in workshops to weigh in on what they would like to see realized. Their input became a key ingredient in shaping the building design, mixture of retailers, and development throughout the project.
